Experience the epitome of luxury villa living with Under the Sun by Fortius Infra, where the beauty of nature harmoniously blends with modern architecture. These opulent villas offer a unique chance to immerse yourself in a serene environment where innovative conveniences complement the natural surroundings seamlessly.
140 handcrafted villas.
Phase 2 with 39 plots has
been unveiled.
Typical plot size is 4500
sqft, the built-up area is
4200 sqft.
SUSTAINABILITY 100% Vastu-compliant villas surrounded by 2000 fruiting trees.
Near major facilities and 8 min drive from BLR Airport flyover.
Sunbeam – The Club is a convivial anchor of community.
Luxurious design merging outdoor and indoor spaces.
Escape the hustle and bustle of city life with Under the Sun villas, where nature takes center stage amidst innovative architecture and landscaping. These homes evoke the tranquility of a tropical eco-retreat, promoting an ethos of “Everyday Beautiful” with luxurious amenities including a grand clubhouse, swimming pool, and recreational facilities. Awaken to the gentle sunlight filtering through surrounding trees and be inspired by stunning vistas of the Nandi Hills each day.
Phase 2 of the project, a continuation of Phase 1, offers 39 plots, with 29 plots measuring 4250 sqft and the remaining 10 plots available in various sizes.
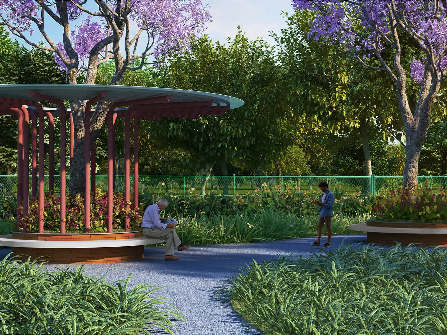
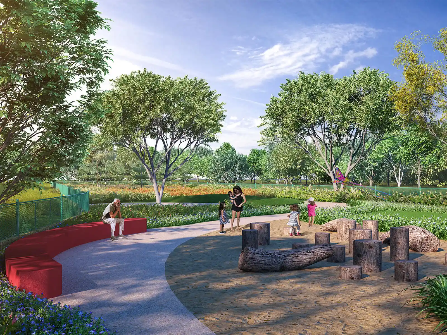
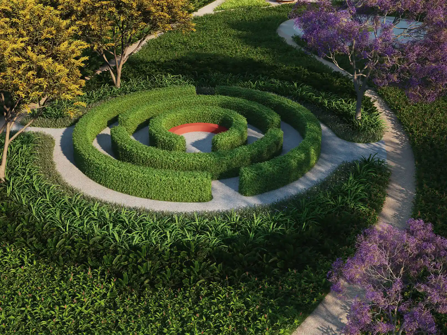
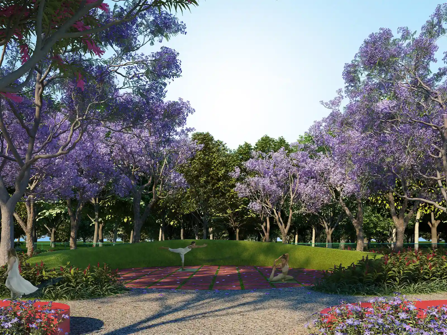
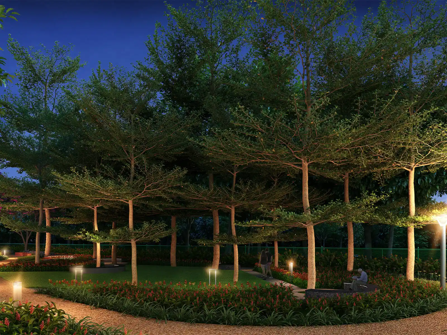
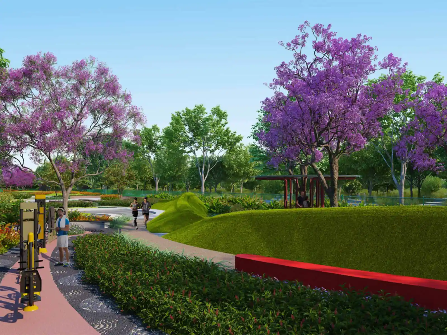
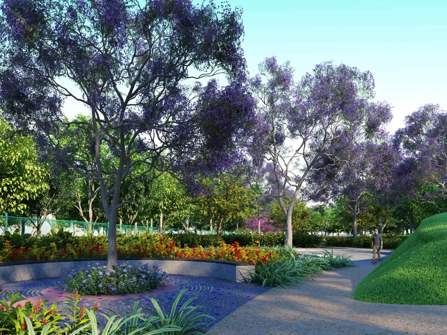
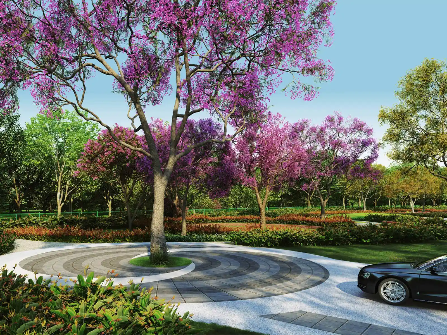
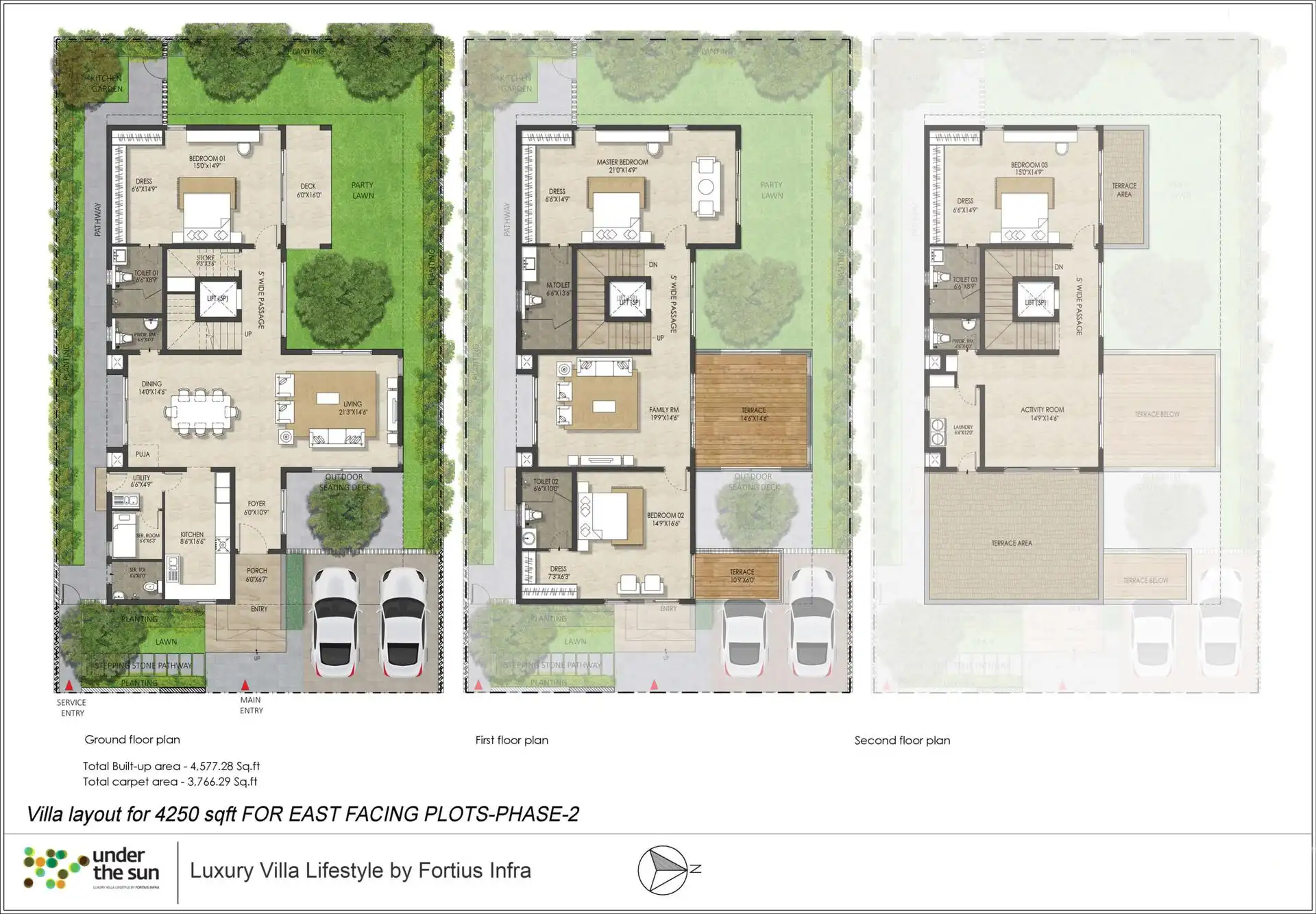
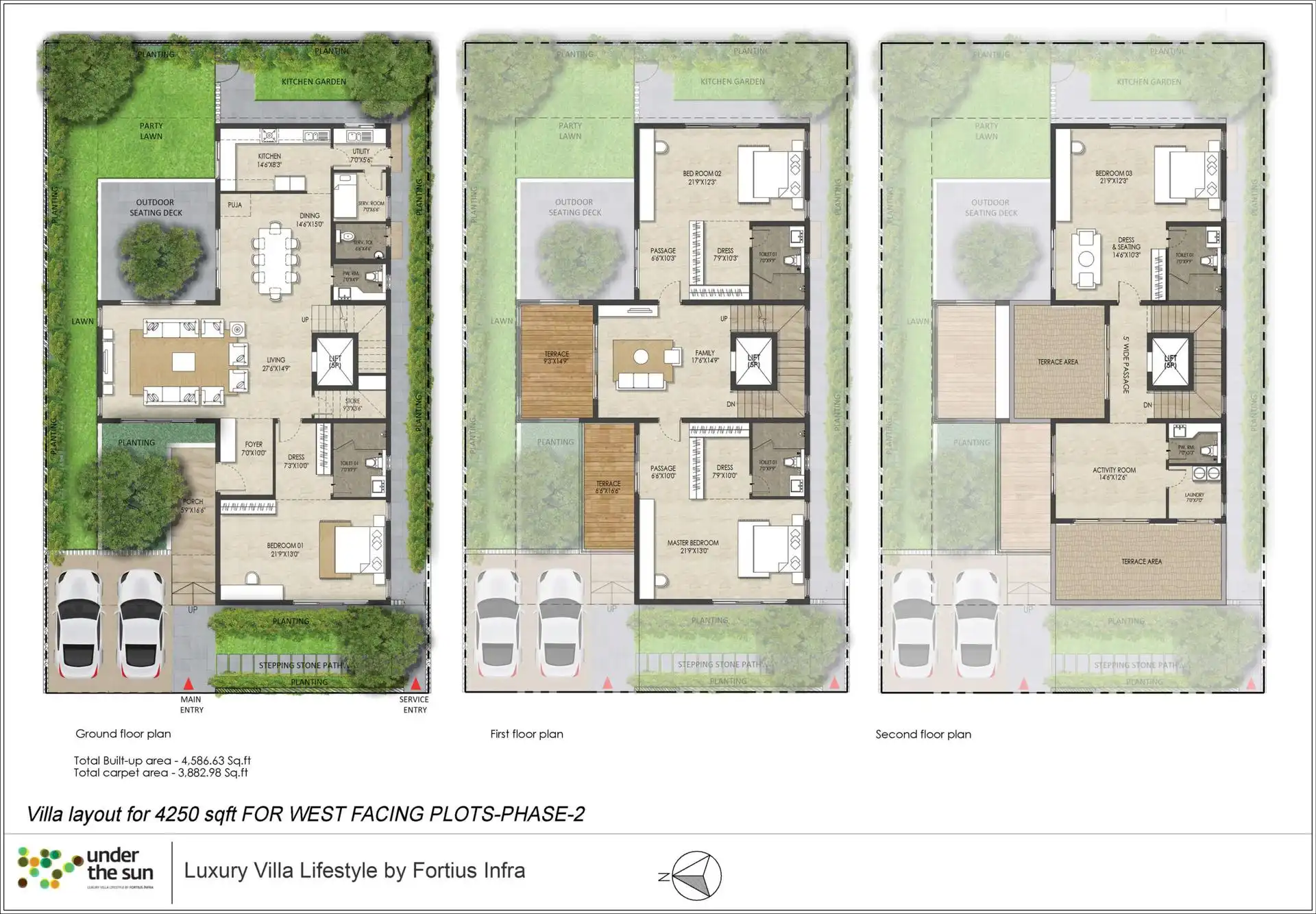
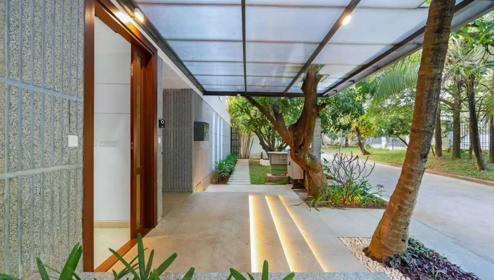
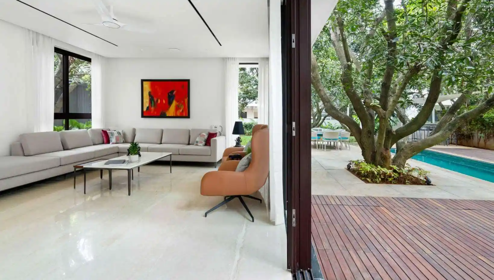
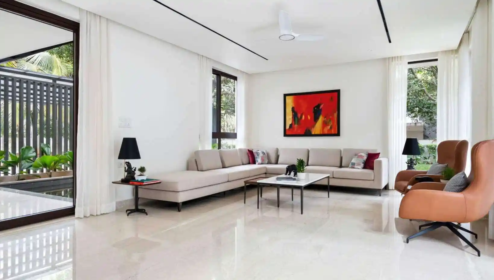
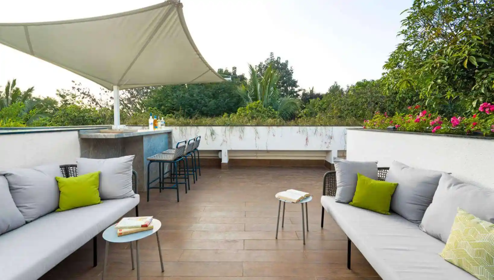
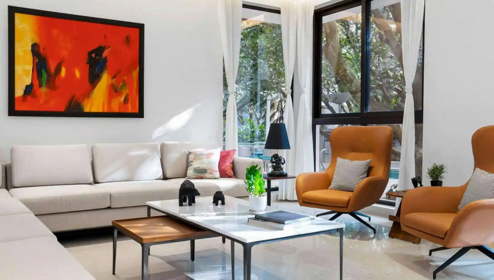
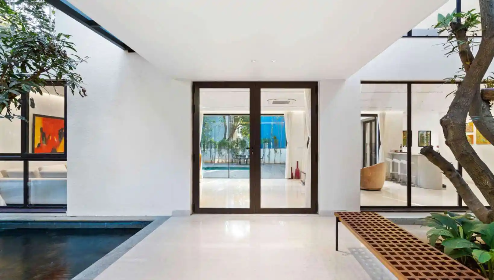
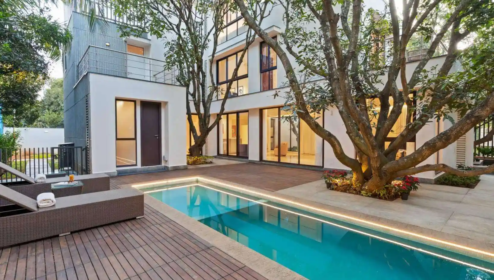
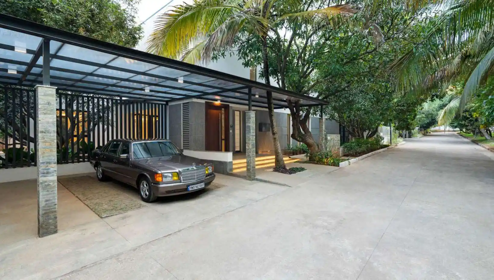
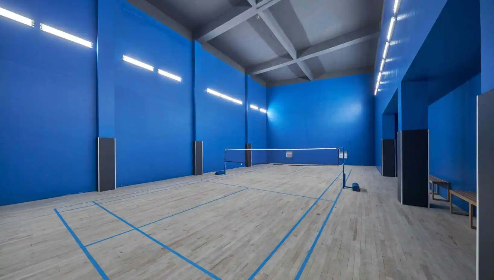
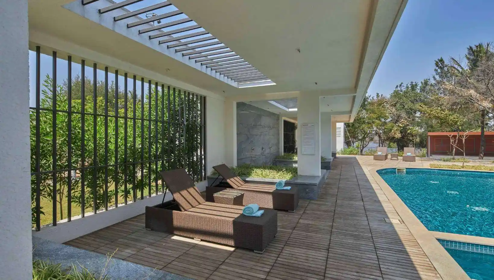
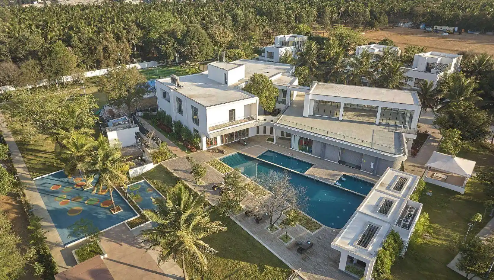
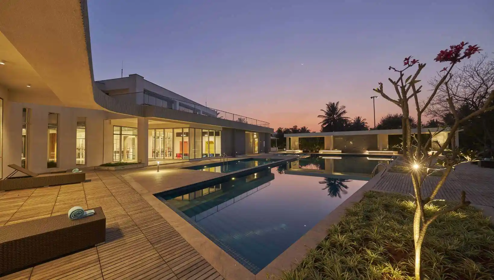
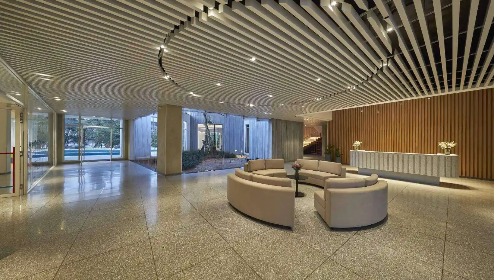
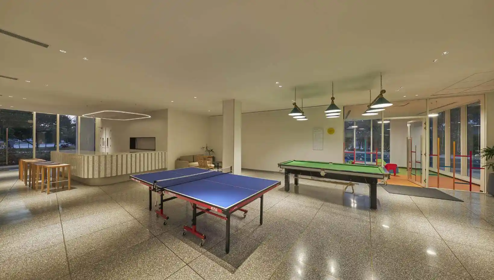
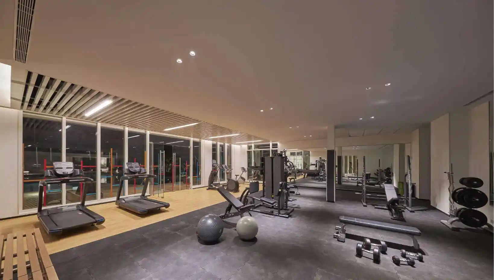
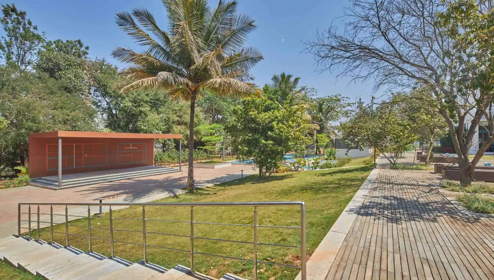
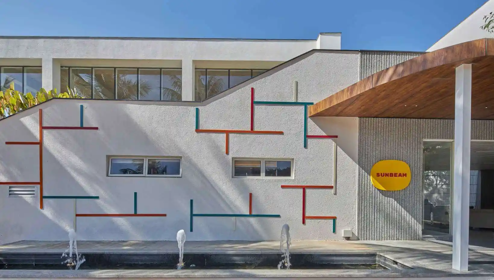
Superior quality imported marble flooring in Living, Dining, Family, Kitchen and Bedrooms
Vitrified tile flooring in wet kitchen
High quality vitrified tile flooring and glazed tile cladding for toilets upto false ceiling
Staircase with marble finish for treads, risers and landings with SS hand railing supported on SS railing
Ceramic flooring for terraces, utility and staff areas
Outdoor decking finished with composite timber
1 lift of 5 passengers capacity within each villa
Internal walls plastered with smooth finish
Plastic emulsion paint for all internal walls and ceiling
Combination of texture paint and exposed aggregate plaster (grit finish) a hard texture with rich granular effect for exteriors
Boundary wall in a combination of 1.2 m /2.1 m block work around the plot with a toe wall at plot front
MS screen walls & louvers at different levels for seclusion of private spaces.
Parking space in the ground floor with MS pergola and car porch roof covering with panels
Main door with hardwood frame and veneer finish on both sides, flush shutter with magic eye and night latch. Door height 2.4 m.
Internal doors with wood frame and veneer / laminate finish flush shutter
Bathroom & Utility Doors with wood frame, flush shutter finished with laminate on both sides.
Anodized aluminium fixed/sliding/casement windows of 2.65 M height with clear glass
Brushed steel finish superior quality hardware
Balcony railings in SS finish and laminated glass
Superior quality CP fittings, under counter wash basin in toilets, wall mounted EWC and flush tank
Steam room in Master Bathroom
Shower partitions in all Bathrooms except staff toilet
Hot and cold water mixer unit for wash basin and shower area
Provision for Geyser Points and Exhaust Fans in all toilets
Solar hot water supply mounted on terrace
Concealed wiring with PVC conduits and fire resistant electrical wires
Elegant modular electrical switches
One earth leakage circuit breaker (ELCB) and one miniature circuit breaker (MCB) provided at the main distribution board for each villa for safety
A/C point in all bedrooms and living room with sleeves for routing of piping
TV & Telephone points in living room and all bedrooms
Intercom Facility from each villa to Guardhouse & Club House
Pre-certified for ‘IGBC Platinum’ by Indian Green Building Council
behind Balamuri Ganesha temple, Yashoda Nagar, Bengaluru, Karnataka 560064
The first step to own your own patch of happiness is just a click away
The first step to own your own patch of happiness is just a click away